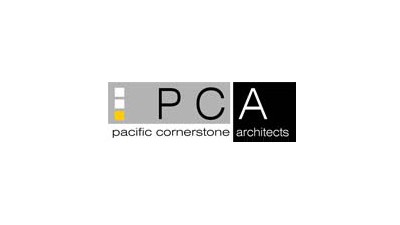3 Ways Modern Design Goals Transcend The Physical Environment

Building design can have a tremendous influence on those within. Design has the ability to dictate an occupant's mood, comfort, productivity and propensity to interact. Pacific Cornerstone Architects’ design goals often transcend the physical environment to forward client companies’ aims and aspirations. These three PCA-designed projects, all underway, help achieve a diverse array of business objectives.
1. Attracting Talent And Promoting Productivity

Employees, especially millennials, are blurring the divisions between work and life, causing them to place a greater emphasis on pleasant office environments. Companies, cognizant that the division between office and home is dissolving, are leveraging their highly amenitized Class-A office space to attract, retain and empower talent.
Becton, Dickinson and Co., an American medical technology company, engaged PCA to design an updated, $2M cafeteria and lobby/conference center with employees' impressions in mind. PCA used high-end finishes, soft illumination and open, airy spaces to create an attractive environment for employees to eat, socialize and take a break from the workday.
The numerous nooks foster collaboration and interaction among colleagues, inspiring company loyalty and promoting productivity.
2. Environmental Stewardship

People like working for and buying from companies that reflect and share their values. Since eco-friendliness and sustainability are causes many potential customers or employees care about, businesses have made them a top priority. Tax incentives help reduce the upfront cost of attaining LEED certification, which is a widely recognized way for companies to show environmental awareness.
PCA is designing a 55K SF, build-to-suit manufacturing facility for SMAC, a world leader in manufacturing of precision programmable electric actuators. The Carlsbad, California, project will feature passive solar cooling throughout the building. The system manages heat gain and dissipation to keep the interior environment at a comfortable temperature while using little or no external energy. The technology will reduce SMAC’s energy expenditures and its carbon footprint.
3. Placemaking

Developing mixed-use that truly integrates, rather than just includes, retail, residential and office requires forethought and an understanding of tenants' desires.
PCA was commissioned by San Diego-based Urban Villages to incorporate a new three-story, 62K SF, Class-A office building into Urban Villages' North City development in San Marcos, California.
The multiphase, 204-acre North City development is adjacent to the campus of California State University San Marcos. Completed elements include The Quad, which combines student housing with adjacent eateries and retail spaces.
Designed as a live-work-learn community with access to existing mass transit, North City encompasses residential, retail, office and other commercial spaces. Construction at North City began in 2013, and is expected to bring approximately 4M SF valued at over $1B online over the next decade.
To learn more about this Bisnow content sponsor, click here.

