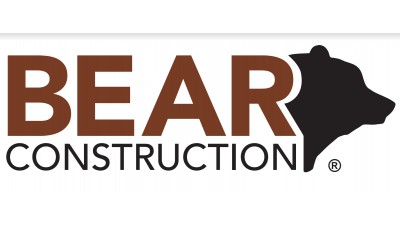Bringing An Arizona Canyon To A Chicago Fintech Office

When SpiderRock, a Chicago-based fintech company, outgrew its office, the company turned to BEAR Construction and ACRE Project Management to build an exclusive tenant space. Named after the rock formation in Arizona’s Canyon De Chelly, SpiderRock sought to inject the spirit of its namesake and the company’s collective personality into the new space.

The Navajo know Spider Rock as the legendary home of Spider Woman, a deity who helped teach humans survival skills. The connection to SpiderRock is fitting, given its reputation for educating and advising financial professionals on the cutthroat investment landscape.
The company needed a modern office environment that encouraged the collaboration and technological skills that make it an industry leader in finance. The design expanded social spaces, including a large break room that doubles as an informal collaboration space throughout the day.
The build-out also included support spaces, such as conference and demonstration rooms, which were equipped with technology that better aligned with how SpiderRock operates.

The company also incorporated standing desks into the new work setting, and added extensive power and data infrastructure to support the demands of a digitally driven company. Each business unit within the company works differently, and was given special design consideration.
SpiderRock occupies the top floor of 300 South Riverside Plaza, a Class-A office tower in Chicago’s West Loop. The project architect, Partners by Design, took full advantage of the tall ceilings and large floor plate to physically introduce SpiderRock’s brand into the office architecture. The design included bringing the spirit of Canyon De Chelly to the Windy City office.
Walls, soffits, glass partitions and millwork were set at free angles to reference the rock formations of a canyon landscape. The design plan added character to the otherwise linear floor plan. Even the logo was physically built into the reception area.

Partners by Design also looked to incorporate the team’s hobbies into the office aesthetic. BEAR, Partners and ACRE worked with a ski manufacturer to design a custom lift chair and commissioned related artwork to decorate the space, highlighting the SpiderRock team's affinity for skiing.
Throughout the build-out process, Partners by Design and ACRE relied on BEAR Construction’s expertise. Senior Project Manager Nick Minella spearheaded the tenant build-out and was supported by BEAR project engineer Katelyn Handera and superintendent Dan Dominik.
“It was a uniquely challenging project that made it very satisfying to execute,” Minella said. “Like a perfect downhill run.”
To learn more about this Bisnow content partner, click here.

