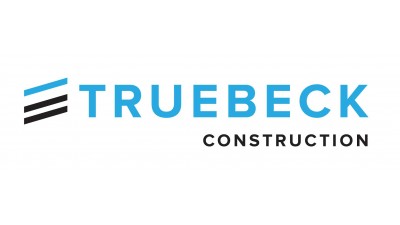How A Design-Build Effort Transformed A University Centerpiece

When Sonoma State University embarked on a journey to reimagine one of its largest and most heavily used buildings, it had lofty ambitions.
Stevenson Hall, an imposing 1960s-era concrete structure, is one of the academic workhorses on campus. The renovated building would need to house three different professional schools, dozens of faculty offices, collaborative space for students, and some of the university's largest classrooms and lecture halls, all while meeting LEED Gold standards.
As a public institution with over 9,000 students, Sonoma State University also needed to make sure that the dollars spent on renovating the 140K SF building went as far as possible. For Truebeck Construction, the design-build firm chosen to renovate the newly reimagined Stevenson Hall, that mandate meant making efficient use of the structure already in place and value engineering every feature of the new building to fit the university's budget.
"In this kind of design-build project, we have to go find the places where great architecture and design meet efficient use of materials and labor," said Grant Ricks, a Truebeck project executive overseeing the Stevenson Hall project. "Sonoma State University envisions the renovated Stevenson Hall building will transform the campus and set a new standard moving forward."
During the feasibility study phase, Sonoma State University chose to contract the Stevenson Hall renovation as a design-build project and selected Truebeck. This delivery method ensured that Sonoma State University only had to coordinate directly with a single contractor, ensuring more confidence and security in the project timeline and cost.
As state and local budgets tighten due to the impact of the coronavirus, Ricks said he expects that public higher education systems will have to become even more budget-conscious in the construction projects that they pursue. However, with a collaborative design-build firm, financial constraints shouldn't keep universities from pursuing new and renovation projects on their campuses.
With the design finalized by San Francisco-based architecture firm EHDD and the pre-construction phase completed, construction is scheduled to begin this month on Stevenson Hall. For Truebeck, the push for efficiency meant working hand in hand as partners with the campus and architects from the earliest stages of programming and design.
When it was first built, Stevenson Hall was enclosed with concrete panels that extend across its three floors. Sonoma State University wanted to bring as much daylight into the building as possible, which meant removing the existing concrete panels.
Rather than removing them all, the design team devised a solution to remove every other panel, replacing each with glass from floor to ceiling, creating a checkerboard pattern that would break up the facade and dramatically improve energy efficiency, air quality and daylighting. Truebeck's cost projections confirmed that keeping half of the concrete panels would save more than 50% of the cost of replacing the concrete panels wholesale.

Truebeck and the design team also found ways to add square footage to the floor plan of Stevenson Hall without having to add foundations or expand the footprint of the building. The design team placed all the existing internal exit staircases on the outside of the building and placed all the mechanical systems on the roof, opening up thousands of square feet on the inside of the building, where they were able to give square footage back to SSU's schools and departments.
"Moving the skeleton of the building from the inside to the outside made a huge difference when it came to bringing daylight into the building and allowed the design team to work with and create a more adaptable and creative plan," Ricks said.
The design team also placed a glass skylight over what was an internal courtyard, turning it into a centralized, enclosed atrium space for collaborative gathering by students, and created a new lecture hall by enclosing a neighboring courtyard in glass.
All that newfound room allowed the team to create a variety of flexible general-purpose classrooms, bringing them in line with the university's mission and what today's students expect. Sonoma State also wanted to ensure that the classrooms would have the digital backbone they needed to last for 50 years of technological innovation in higher education. Ricks noted that the team planned for double the wireless access points required by the California State University system, to ensure the building would last not just physically, but digitally.
"The university understood that this was going to be a high-traffic and high-visibility space, and everything needs to be flexible for the future, not just the general-purpose classrooms and lecture spaces, but faculty and departmental offices, too," Ricks said. "The aesthetics are very important in the largest spaces, and we're working with visual and acoustical consultants to make sure that the sightlines and the acoustics are all top-notch no matter where you're sitting."
Ricks said that on any renovation, many of the costs are fixed, including abating outdated building materials and bringing the structure in line with modern building codes. The art of estimating for design-build, he said, is figuring out how to derive the most value out of the remaining variable costs.
"It's always a collaborative partnership," Ricks said. "You have to confirm what is important to the university, and that's where you don't compromise. Every university has its beloved, historic buildings. We are grateful to be a part of the design and building of Sonoma State University's future."
This feature was produced in collaboration between the Bisnow Branded Content Studio and Truebeck Construction. Bisnow news staff was not involved in the production of this content.

