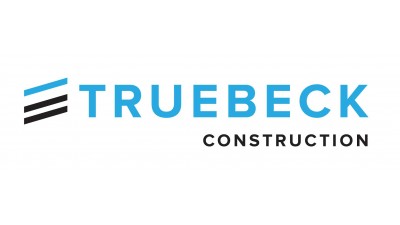In Portland, Cross-Laminated Timber And Thoughtful Design Combine To Create a New Type Of Affordable Housing

Portland is in dire need of more housing. According to a report from the Portland Business Alliance, the shortage of affordable housing units in the area has grown to more than 23,000 since 2010. Along with that, 46% of Portland renter households are cost-burdened, meaning that they spend more than 30% of their gross income on housing.
The city needs more affordable housing units — and the funding to make them a reality. While there has been an increase in Portland city funds set aside for affordable housing, it costs $1M just to build four to six units. To make a real impact in the housing crisis, the city will need to explore more cost-effective strategies that will allow developers and builders to construct more units, and do so at a faster rate. One West Coast-based construction firm has partnered with a local developer to deliver a housing solution with the potential for rapid speed to market that does not increase overall construction costs.
Truebeck Construction has teamed up with Catholic Charities of Oregon and Sister City, a real estate design, development and consulting firm, to create The Annex. The 27-unit collection of studios, one-bedroom and two-bedroom apartments is for individuals and families who are on the edge of losing their housing or are currently experiencing homelessness.
“Our rallying cry at The Annex has been to provide uplifting housing to Portland's most vulnerable as quickly as possible, without relying on public subsidy,” Sister City founder and principal Anna Mackay said. “And when we lose our way, or are having a tough day, we can return to that kind of motto and it helps us to prioritize things and make decisions.”
In an effort to further that mission and get The Annex up and running as quickly as possible, the team has been using cross-laminated timber as a key construction material. CLT is a large-scale, prefabricated wood panel that is often faster and easier to install than concrete or steel materials.
Christine Zinkgraf, project executive at Truebeck, said that right now construction firms are having a very difficult time obtaining concrete due to the supply chain disruptions that have dominated the market, and even when they do get concrete they then have to wait weeks for it to cure once it is poured. With CLT, parts are assembled off-site ahead of time and then delivered directly to the construction site where the team can unload them and have an entire floor built in less than a week, she said.

“Had this building been completely stick-built, and not a hybrid CLT and panelized wood framing building, we would have been looking at a build period of about 12 months,” Zinkgraf said. “But because we're using CLT and panelizing the walls, we'll have this project completed in closer to nine months.”
She added that CLT is also considered to be a more sustainable building material choice compared to other types of lumber since it can use smaller diameter trees and still be effective.
Mackay said that it may surprise some people to see CLT used in an affordable housing project since many believe that this product is more expensive and usually limited to luxury commercial projects. She said that since all the teams worked closely together and maintained constant communication from the pre-construction phase on, they were able to look at the numbers early in the process and determined that using CLT would not only be the fastest way to make this project a reality, but also the most cost-effective.
Along with its unique materials, The Annex also boasts creative design features implemented with its targeted demographic in mind. All Hands Architecture used a trauma-informed design approach, which explores how building layouts can help alleviate stress reactions. Mackay said that at The Annex, this has translated into creating a space that is customizable, open and supports freedom of movement.
“We have wide-open corridors that allow residents to walk past one another without feeling trapped,” she said. “All of our front doors open to the outside, every unit door opens to fresh air and all of our windows are operable. This building is about providing our tenants with a place to heal and catch their breath and get better.”
Zinkgraf added that the team took into account the emerging studies around the benefits of biophilic design, which show that people feel better when they are surrounded by natural materials, which is another reason why they chose to work with CLT.
The team is also partnering with Girls Build, a local Portland group that works to expose young people to the trades and construction as a whole. Girls Build members will be creating a small fencing element on the property so they can become familiar with the industry and also meet some of the women who are at the helm of the project.
“We really wanted to reach out to community contractors and get them involved since this is a community-focused build,” Zinkgraf said. “Over 50% of our contracts and subcontracts for this project were awarded to BIPOC and women-owned firms.”
Mackay recognized the efforts of all construction firms that are working to solve the affordable housing crisis and said she hopes The Annex will be able to play a small role in furthering their efforts.
“There are so many people working hard on this issue and the traditional avenues are just as crucial as ever,” Mackay said. “Materials like cross-laminated timber are giving smaller guys like us the opportunity to add alternative solutions to the problem.”
This article was produced in collaboration between Truebeck Construction and Studio B. Bisnow news staff was not involved in the production of this content.
Studio B is Bisnow’s in-house content and design studio. To learn more about how Studio B can help your team, reach out to studio@bisnow.com.

