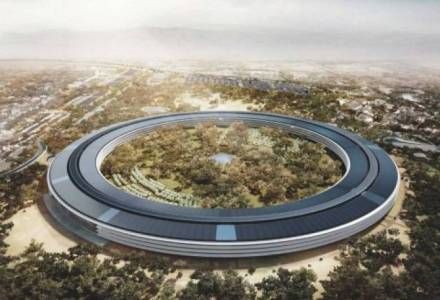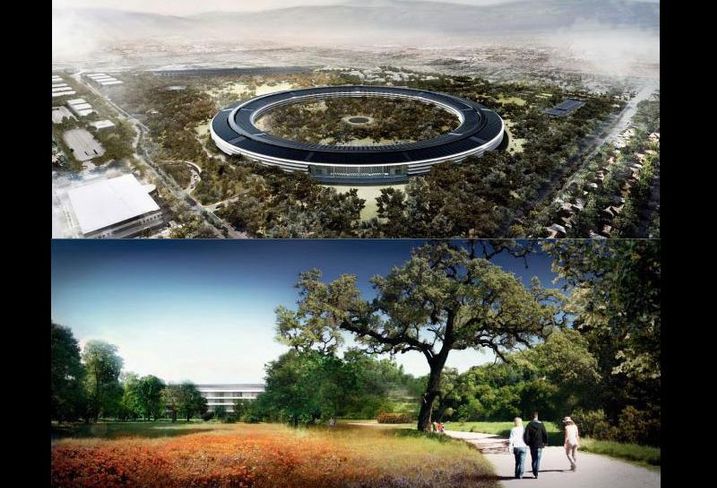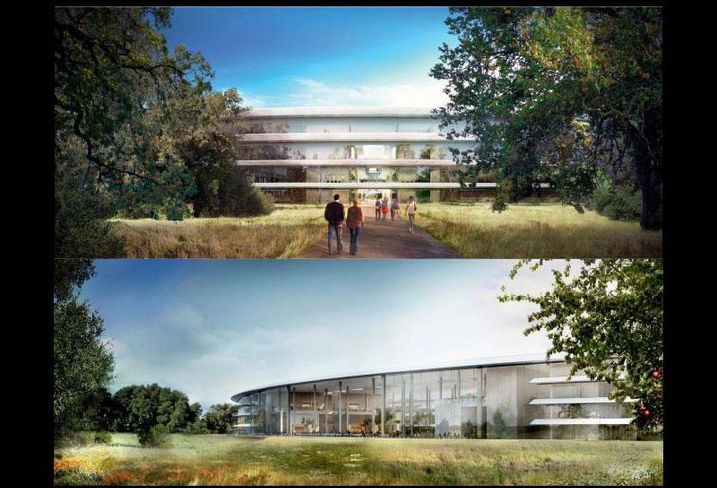Details On Apple's New Cupertino Campus
Apple is building its $5B "spaceship" campus in Cupertino, scheduled for completion next year. When finished, it will house up to 14,200 employees on a 176-acre site. Bisnow has all the details (in case those drone construction images we shared earlier this year whetted your appetite for more).
Design
Apple Campus 2 will have 2.8M SF of floor space contained in a one-mile-circumference building. Curved glass will completely encompass both sides of the main building so employees can look into the inner green or out to the exterior landscape. There will be 3,000 sheets of curved glass installed covering four stories.
The structure was designed by Norman Foster, who got his idea from looking at London Square, according to Architectural Record. When planning the campus, Steve Jobs took inspiration from the Main Quad on Stanford’s campus. When Foster and Jobs started planning, they wanted to replicate that feeling. London Square has a mini-park in the center, and after Foster scaled up that design, it slowly morphed into a circular building that enclosed a big park. The original building contractors were Skanska and DPR, but they parted ways from the project in early 2015 and were replaced by Rudolph & Sletten Construction.
Being Green
From above, the structure will look like a flying saucer with office space surrounding a lot of green (7,000 trees). On the campus, 80% will be green space. The design took special care to plant and transplant native or drought-resistant plants, making the landscape climate-change protected. The cafeteria will harvest and serve some of the fruit on-site. The design will use 100% renewable energy created from 700k SF of solar panels and a low-carbon central plant built from scratch. Water will be completely recycled, with the company chipping in $4.8M toward the reclaimed water pipeline. The facility will naturally ventilate, removing the need for air conditioning or heat 75% of the year.
Encouraging Fitness and Community
There will be hiking trails across the 176-acre campus and 1,000 bikes to help employees get across campus. There will also be 83k SF dedicated to meeting and breakout spaces in the building, including a $70M, 100k SF wellness center gym and a $161M, 120k SF auditorium that will seat 1,000 people. One of the cafeterias will be 60k SF.
Other Features

Most of the parking will be underground to keep everything aesthetically and environmentally sound. There will be more than 10,980 parking spaces, including 300 or more EV charging stations on campus.
There also will be 600k SF of research facilities near the “spaceship.”



