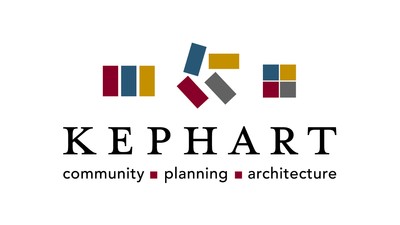How A Denver Multifamily Development Blurs The Line Between Public And Residential Space

At 2401 Blake St. in the Ballpark neighborhood of downtown Denver, residents of the 241-unit multifamily development under construction will have a local community marketplace on the ground floor. 2401 Blake represents how developers are changing their approach to integrating mixed-use into multifamily properties.
Lennar Multifamily Communities purchased the former site of the River North Brewery in January 2016, bringing on Kephart to design the building. Two blocks from Coors Field, the 1.66-acre property sits between the trendy LoDo and RiNo districts on the fringe of downtown Denver. Inspired by the open, urban markets that have gained popularity in the city, Kephart’s design creates a cohesive retail and residential experience that will enhance the urban fabric of the community.

Ground-floor retail in mixed-use properties is not revolutionary. Walking along the street of any major city, pedestrians have access to shops and restaurants, but abundant options do not always equate to emotional connections. At 2401 Blake, the integration of a small, public marketplace will create a convenient place to dine with friends or grab takeout while fostering a connection to the neighborhood. The planned 7,400 SF of retail will be accessible directly from the street and resident lobby. Featuring local shops and small vendors, visitors will enjoy a more intimate, relationship-based experience. Residents will also share amenities — like 3,100 SF of lobby space — with the general public. This large, open space with a living room-vibe will feature a mural by a local artist, reflecting the eclectic culture of the neighborhood.
The planned retail on the ground floor will satisfy an increased interest in locally sourced goods and services, and will give small-business owners the chance to have their own storefronts. The space, which is divided into three smaller floor plans, is designed to accommodate a number of uses. Retail A, with 640 SF, is for a boutique retailer or service provider that needs a small footprint. Retail B, adjacent to the shared lobby space, offers 1,153 SF and is ideal for a coffee and cocktail bar that can spill into the lobby, creating a lounge-like experience. Retail C, with 3,108 SF, can be subdivided to feature either one or two restaurants — depending on the needs of the restaurateur. All three spaces are centered around a large outdoor courtyard that connects the building with the neighborhood and serves as an outdoor hub for Blake Street.

Residents will also have access to numerous private features, including a large fitness center and over 5,500 SF of amenity space, but the focus at 2401 Blake is on a collaborative environment. From the on-site car- and bike-shares to the shared lobby and marketplace, the development aims to be the center of resident and public life. Kephart’s design for the property represents a shift from developments that focus solely on internal resident amenities to those that connect with the larger community. The way we live and consume goods is evolving, and the architecture and planning at 2401 Blake addresses this change.
To learn more about this Bisnow content partner, click here.

