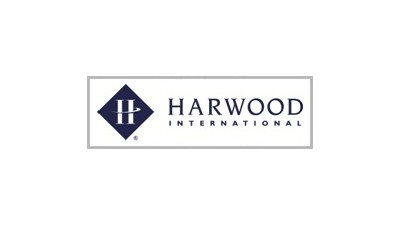How A Garden Conversation With A Renowned Landscape Architect Led To Harwood’s New Rolex Building

On the corner of Moody and North Harwood streets, the new Rolex building, Harwood No. 8, is taking shape. Its windows are in place, as are the tiered terraces that will soon hold gardens and cascading waterfalls. When it opens this summer, the seven-story building will harmonize outdoor living with modern office design, and further transform the burgeoning Dallas skyline.
The New Rolex Building will also mark over 30 years since Harwood International’s first building opened, launching what would become an 18-block eponymous district of world-class architecture.
The building represents a collaboration between Harwood Design Factory, the Rolex team and three renowned artists. Designed by architect Kengo Kuma, Harwood No. 8 also benefited from the landscaping techniques of Sadafumi Uchiyama and the expertise of 15th-generation stone mason Suminori Awata. The Kuma, Uchiyama and Awata trio joined the HI team to build a space that combines the best of traditional Japanese construction with the European flair that has come to define the Harwood District. The trio’s coming together to help build the Harwood latest tower is not a coincidence.
It all started in a Japanese garden in Portland.

HI CEO and founder Gabriel Barbier-Mueller visited The Portland Japanese Gardens while in town for the opening of “Samurai: Armor from the Ann and Gabriel Barbier-Mueller Collection.” There he met Sadafumi Uchiyama, a third-generation Japanese gardener and curator for the Portland Japanese Gardens.
Uchiyama, born and trained in Japan, is a registered landscape architect in Oregon and California, with work in the U.S. and Japan. Barbier-Mueller and the HI team shared their plans for Harwood No. 8, and he came on board to help design the landscaping. Uchiyama also introduced HDF to a crucial connection: Kengo Kuma.

Uchiyama met award-winning architect Kuma while he was designing the expansion of the Portland Japanese Gardens. Kuma’s architectural philosophy adapts traditional Japanese building techniques for the 21st century.
Kuma’s current project, a lattice-timber stadium for the 2020 Tokyo Olympics, takes a similar approach, incorporating plants and trees on each level to blend with the nearby park.
In Kuma and Uchiyama's work, HDF found kindred spirits. When Swiss-born Gabriel Barbier-Mueller first developed Harwood, he not only built contemporary new buildings in the area, but also filled the spaces between them with gardens and pocket parks reminiscent of his European childhood. The Marie Gabrielle Gardens, a 1.5-acre green space, won Harwood International the Trammell Crow Urban Forestry Award for helping beautify the Dallas environment.
It helps that HI is a fully integrated firm able to develop, construct and design all in one. It is a one-stop shop that puts a personal touch on every project through strong attention to detail. Kuma and Uchiyama were able to work in close collaboration with the entire HI team and rely on its resources and knowledge of Dallas.
The new Rolex Building is the first office building in Dallas to be designed by a Japanese architect. Uchiyama, in addition to working on No. 8, is the landscape architect for HI's new residential high-rise, Bleu Ciel.
The ideas of designer and developer began to intersect, and another Portland Garden artist was soon added to the fold.

At the base of the building, a stone wall gently slopes upward, a medieval complement to No. 8’s tiered gardens. It is the handiwork of Suminori Awata. Kuma made the introduction to Awata, whose family members have been stone masons for over 300 years, and who designed the castle wall at the Portland Japanese Gardens. No. 8’s wall brings the hillside ramparts of Japan to Texas.
The stone wall was another artistic touch to a development project that opened the door for a new way of looking at commercial building design, one that embraces traditionalism and balance while offering a modern feel. Harwood No. 8 holds not only the history of the Harwood District, but also was built on a foundation of cultural exchange.
Between Kuma's team, Uchiyama and Awata, Harwood No. 8’s construction maintained the integrity of Japanese building techniques. This past March, HI held a Joutoushiki ceremony to celebrate the construction of the structure of the building and to thank the carpenters for their work.
Walking down Moody Street toward the Happiest Hour, Harwood No. 8’s finished silhouette will look like a gradually sloping hill with a mix of trees and office windows. It is HI's own Japanese-inspired castle on a hill.
To learn more about this Bisnow content partner, click here.

