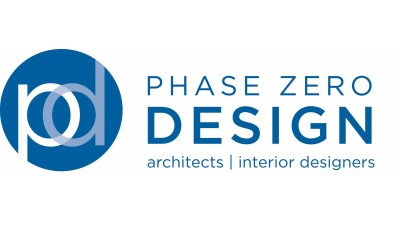Designing Seaport Square: An Inside Look Into The Design Challenges Of A Massive Commercial Development

When he first came to Boston 25 years ago, Phase Zero Design senior associate Shawn Bland says, the Boston Seaport was a desolate place in desperate need of revitalization. Now that's come with Boston Global Investors’ 23-acre, 6.3M SF Seaport Square development.
That’s why he was excited when he and Phase Zero Design were called to coordinate a client’s retail and restaurant design requirements for a Seaport project in 2014. To get an inside perspective on one of the biggest commercial real estate projects, Bisnow spoke to Shawn about the challenges and appeal of working on that development.
Shawn says the Seaport comes with its own design challenges. It's not the size, but the small details, like working around existing conditions, footprints and MEP systems.
“Despite the Seaport having many new buildings, from the design standpoint it’s like designing around existing spaces, and incorporating new tenant requirements in these spaces can be a huge challenge,” Shawn tells us.
He says retail and hospitality design processes can be fickle, constantly changing until the final leases are signed. Shawn and his team have to frequently modify tenant layouts, shift demising walls, and accommodate corridors and entrances to align with tenant requirements, while working to maximize leasable areas.
Simultaneously, the team is balancing signage, approvals and Boston Redevelopment Authority requirements. “It takes considerable effort to make sure that a tenant’s own ‘kit of parts’ works within our footprints,” he says.

Shawn says the firm looks to communicate with clients throughout the design process. “If we had the opportunity to communicate about the Seaport project in the early stages, a lot of coordination challenges could have been avoided or mitigated,” he adds.
For example, Shawn and his team could have identified critical items in the early stages and modified to avoid costly and aesthetically challenging items during construction.
With 20 years of experience in both Boston and NYC—including work in multiple occupancy uses and the municipal planning and approval processes critical to making a successful project—Shawn was able to manage the challenges.
Instead of being frustrated, he's excited about the opportunities to specify new types of materials, products and features that may not otherwise be incorporated into new building projects.
With Seaport’s media attention and social media presence—combined with the neighborhood's having drawn tech companies and new startups alongside nationally known brands—developers and tenants are encouraged to think outside the box with nontraditional construction and design.
Shawn says the big tenants and new opportunities in the Seaport add to the fun and energizing of the City of Boston—it has even rebranded the entire city as a place that’s thinking and investing into the future.
To learn more about our Bisnow partner, click here. To read more about this topic, view Phase Zero Design’s infographic, The Comprehensive Guide to the Urban Retail Design Process, on its blog.

