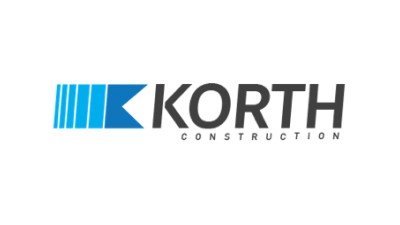Healthcare CRE Pros Rely On Experienced GCs To Navigate New Construction Requirements

Last year, 22M SF of new healthcare space came online, a 57% increase from the 14M SF completed in 2015, according to Colliers. At the same time, the national medical office building vacancy rate hit its all-time low, as average prices per square foot rose and net absorption hit its post-recession peak.
Healthcare facilities represent an asset class in which commercial real estate professionals are often tasked with creating a delicate balance: maintaining and growing the main campus while expanding their client’s presence and footprint in surrounding communities.
INOVA Assistant Vice President of Real Estate Ashley Hunnicutt compares finding the elusive middle ground to having a foot in the large campus planning canoe and the other foot in the smaller, off-campus medical provider facility canoe.
The balancing act requires facility managers, property managers and asset managers to collaborate daily with project stakeholders to maximize the potential of their properties.

One crucial aspect of any team’s collaborative strategy is the selection of construction materials and processes. The Korth Cos. Director of Field Operations Brian Jaffe and Vice President of Construction Joe Beagle develop and manage internal client services to address this important step in healthcare facility expansion. They ensure Korth’s healthcare clients receive a comprehensive review of a potential building envelope and site criteria before launching a construction project.
New healthcare site requirements are increasingly flexible, helping drive the nationwide proliferation of urgent care clinics and outpatient centers. The rules now allow outpatient and surgical centers to be built in office buildings, retail strip malls, flex space industrial warehouses and empty retail big-box spaces. But developers have to adapt these new venues to accommodate medical facilities’ needs, like higher water and electrical usage.
The Korth healthcare evaluation and review process investigates these needs so developers can adequately plan. Korth conducts an overview of code and regulatory compliance and constructability drawing review. The team also checks for building and community limitations and reuse of systems and structures.

Korth’s team frequently works with healthcare professionals during lease negotiations to inspect the site. They look for things like thick concrete flooring that makes plumbing more expensive and complex, water infiltration issues and other building deficiencies. These can all trigger expensive, over-budget remedies, but early identification prevents delays while keeping costs down and options open.
The old model of expanding large healthcare campuses until all available land is used is no longer viable, as patients’ expectations and attitudes toward healthcare grow to more closely resemble their approach to retail. Patients want a pleasant atmosphere, a high level of customer service, minimal wait times and a short drive. This shift has forced healthcare providers to transition from a volume-based care model to a value-based one.
Korth has built over 2M SF of medical facilities over its 35 years in business, and provides healthcare clients with expansion and renovation support as they grow and transition. The company has completed build-outs of a diverse range of healthcare products, including surgical centers, dialysis centers, community clinics and private practices.
To learn more about this Bisnow content partner, click here.

