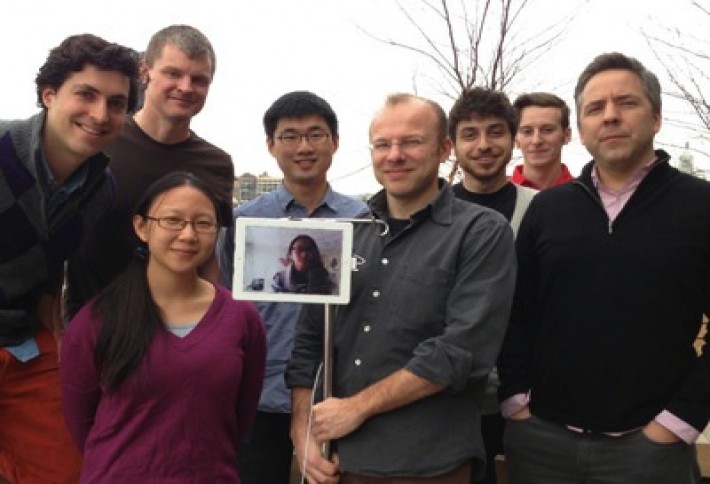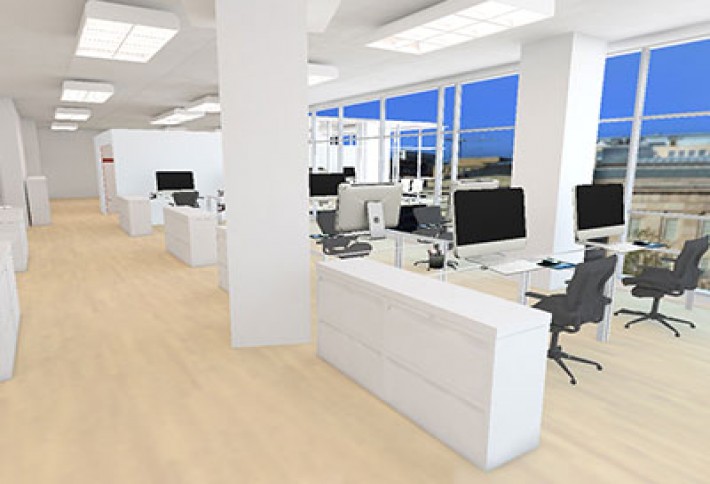3-D Models Make Spaces Real


When the public was finally allowed to enter 1776, a new entrepreneurship hub in downtown DC, it looked like nothing more than a gutted office suite. But the 1776 team was able to get a digital tour of the space through Floored, a NYC company that creates 3-D modeling. The small startup uses a new 3-D camera and software developed by Palo Alto-based Matterport to scan a space and create models. Founder David Eisenberg (center) and his team started doing it for NYC spaces and has recently expanded to Washington.

It's targeting CRE companies that want to show clients an office space's potential beyond the traditional 2-D floor plans and video tours. Douglas Development recently used it to show off 525 9th St, where capturing the space's sweeping, curving glass and views of surrounding historical architecture proved difficult. Douglas' Norman Jemal says the 3-D modeling was the only way to do the property justice for clients who couldn't physically be in the space. The model allows the user to turn corners and look out windows at surrounding views. David envisions creating 3-D models for hospitals, homes, and museums. (You can tell the pic above is just a model since none of the computers are watching a Harlem Shake video.)
Tania Anderson contributed to this issue. Email chris.baird@bisnow.com
