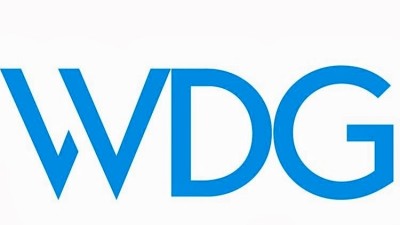From Work From Home To Touchless Tech: Designing For Today’s Multifamily Tenants

This past year, people across the globe started to look at their homes in a new way. Previously, a busy professional’s apartment may have just been the place they rest their head at the end of the day. Now, for many, it is the center of their lives — a home, an office and an entertainment center all in one.
While the pandemic accelerated this shift, the way people utilize multifamily buildings has been changing for some time. It’s not just that more people are working from home — they’re also choosing to rent longer. The 2019 Freddie Mac housing survey found that 40% of renters reported that they will likely never own a home — up from 23% in 2017 — and 80% said renting was a better fit for their lifestyle than homeownership.
“The duration of apartment living is getting longer, and along with that, we’re seeing several generations choose renting over buying and it’s not just younger individuals,” WDG Interior Architecture Managing Principal Hiro Isogai said. “So the question becomes: How do we design buildings to accommodate this new reality of multifamily living?”
Isogai and WDG Architecture Managing Principal Sean Stadler have been working to answer this question through their approach to multifamily design. Bisnow spoke with them about the changing world of multifamily assets and how they are designing for the future of apartment living.

Bisnow: How does data play a role in your approach to design, particularly multifamily design?
Stadler: WDG has been designing multifamily for a long time, and as a result we have developed unique architectural systems, protocols and technology to collect, store and analyze design data. Our process disseminates critical and custom technical data that guides our design.
This data could be anything from information on amenity spaces — understanding what is a reasonable amount of amenity space for a project of a certain size based on past projects — to data on location and demographics and how they could impact the unit mix of a building we’re working on.
Bisnow: What is it that tenants most want today?
Isogai: Tenants want to be dazzled. They want bragging rights to their living space. They want to have pride in inviting friends and family to their homes. But it’s generational, nuanced by the human factor and it’s always changing. Designers have a tendency to focus on the younger generation, but baby boomers and empty nesters are also increasingly looking for multifamily homes. They want luxury city living that also has an element of care, and that’s something we’ve been working on as well.
Today’s tenant is educated, there’s a lot of product out there and they are going to compare it and do their research. We set our buildings apart by thinking about how people will be able to express and experience themselves through our design choices. It’s not just about having a lot of amenities, but considering how tenants will express themselves through those amenities.
Stadler: We like to keep people’s lifestyles in mind based on the environment a building is in. If it’s in an urban environment, close to lots of retail and restaurant options, chances are the person living there chose it to be close to those activities. This means they may not cook as much as someone in a suburban setting, so maybe we prioritize storage over kitchen space.
Urban projects differ from suburban markets not only by construction type but also by unique features that are specific to geographic, demographic and competitive market influences. Each of these variables has ramifications for our design approach.

Bisnow: How do you foster a sense of community through design?
Stadler: By gathering and analyzing data related to various factors, we create efficient buildings that embrace communities and support their needs. Our architects gather as much early stage design data as possible, because even small details can impact the efficiency of an entire building.
We believe that creating a sense of community is what keeps tenants. Our ability to understand the market trends and utilize crossover knowledge from our other sectors like hospitality, student living or workplace design all helps us infuse our multifamily assets with creative ideas that drive brand recognition for our clients and encourages tenant retention.
Bisnow: What trends are you seeing now and which will continue into the future?
Isogai: Obviously Covid has had a huge impact on people's lifestyle. We don't have a crystal ball, but we believe, as a firm, that the typical five-day workweek in the office is not going to be the same anymore. I think people are going to spend a lot more time in their apartments, and as designers we need to keep that in mind and think about where people can work in studio and one-bedroom apartments, consider things like roof decks and courtyards where people can work outdoors in the warmer months and get creative.
Now more than ever, we are sensitive to providing the properties more flexible and active spaces with remote work areas. In our solutions, apartment 'nooks,' that were out of fashion, are now vital corner offices. There is also an enhanced interest in water and air purification and increased touchless access that we have been working into our design. The confluence of work and home is here to stay and home environments need to reflect that.
This article was produced in collaboration between WDG Architecture and Studio B. Bisnow news staff was not involved in the production of this content.
Studio B is Bisnow’s in-house content and design studio. To learn more about how Studio B can help your team, reach out to studio@bisnow.com.

