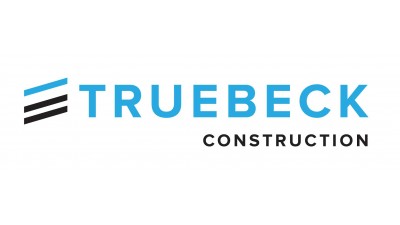To Gain A Piece Of Portland’s Booming Life Sciences Market, Developers Need A Construction Firm That Knows The Industry

The life sciences sector has been booming across the country, and Portland is no exception. In 2020, CBRE named Portland a top emerging U.S. market for life sciences due to substantial growth in funding from the National Institute of Health and life sciences employment. From 2016 to 2019, Portland was the fastest-growing market for life sciences employment on a percentage basis, with hiring in the sector expanding by 29%.
“Portland is a great market for life sciences,” said Betsy Bice, director of preconstruction in Portland for Truebeck, a West Coast-based construction firm. “The Bay Area and Seattle are booming and Portland still has a lot of development opportunities near the downtown area, which can be attractive to tenants.”
Bice and her colleagues at Truebeck are experts in building facilities that suit the unique needs of life sciences tenants. Currently, the company has $1.75B in backlog work for life sciences projects. This team understands the challenges that come with designing with these tenants in mind, whether building a brand-new facility or working to transform office space into a laboratory fit for the most complex life sciences companies.
Bice said that the key to creating a successful life sciences facility is to first and foremost involve partners who understand the unique challenges of building this type of space as early in the planning as possible. This is because there are several factors builders need to keep in mind when constructing a life sciences space, including column spacing that works better for life sciences equipment, higher floor to ceilings, and a mechanical, electrical and plumbing strategy that can accommodate the office/lab ratio and ensure there’s no downtime during any critical processes.
“The MEP systems for life sciences spaces are much more robust than a typical office,” said Ryan Wood, director of operations in Portland for Truebeck. “These facilities require a greater volume of air movement throughout the space, for safe operation and clean work practices.”

Wood said that when his team looks at plans for a potential life sciences space the first things they look for are: How much space is on the roof, how much space is on the ceiling and how much space is on the floor plate? This is because they are trying to figure out the most cost-effective and efficient way to position robust MEP systems in the building that offer flexibility for different types of life sciences tenants.
“In an office building, you have a generator that's just there for emergency power,” Bice said. “But in life sciences facilities, tenants want generators to back up all of their power and equipment as well. So, you have a higher power load on the building, you have more air changes in mechanical, which means you have bigger mechanical equipment.”
This year, the Truebeck team completed a 1M SF life sciences campus in the Bay area consisting of multiple buildings, a parking structure and high-end amenity spaces. The project was originally designed to be a traditional office building, but the stakeholders switched gears for life sciences. Bice, Wood and the rest of the Truebeck team were given the challenge of changing everything from the floor to ceiling heights and column spacing to adding a freight elevator and coming up with a mechanical strategy — all of which they were able to do while maintaining budgets and the original look of the building.
“We had a great team of design-build mechanical/electrical partners, architects, structural engineers, and a seasoned Truebeck team with a ton of life science experience,” Wood said. “We worked together to provide constant checks and balances as we upgraded the building.”
Bice said that Truebeck was really born building technical life sciences spaces — it has been one of the company’s core markets since its inception in 2007. She said that demand for these spaces has soared in recent years and in 2021 it was Truebeck’s No. 1 product type in terms of volume.
So far, she said, most of the company’s life sciences work has been located outside of Portland, but Bice and Wood manage the company’s Portland office, helping a lot of area developers plan to bring more of these projects to the city. Additionally, Bice said, there is a lot of interest in building more life sciences facilities in the nearby areas of Hillsboro and Wilsonville, where there is already a strong tech and data center presence.
“People are seeing Portland and the surrounding areas as prime markets for life sciences companies,” Bice said. “The advantages we offer are the decades of experience we have partnering with life science developers and companies, and the knowledge we have of the unique Portland market.”
This article was produced in collaboration between Truebeck Construction and Studio B. Bisnow news staff was not involved in the production of this content.
Studio B is Bisnow’s in-house content and design studio. To learn more about how Studio B can help your team, reach out to studio@bisnow.com.

