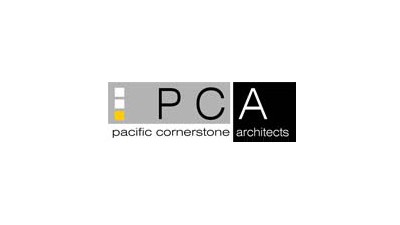The Art Of Generic Reusability In Construction

“Generic reusability” is gradually becoming the name of the game in construction and redevelopment in parts of the West Coast, with contractors and developers repurposing buildings for uses that may no longer correlate with the original purpose. One company establishing this trend is Pacific Cornerstone Architects.
The focus is on creating facilities with increased floor and roof loading by leveraging flexible structural systems that are able to accommodate a diverse range of uses with ample flexibility. Large plates and higher clear heights abound in several properties in the San Diego area, allowing for a wide variety of aesthetics and functionality. These features are ideal for high-tech manufacturing facilities, scientific laboratories and even defense industries.
“Many buildings hosting biotech firms today were never meant to be biotech,” Pacific Cornerstone Architects principal Sean Tracy said.
The ultimate idea is to improve extant buildings to compete with new structures in a perennially evolving marketplace.
“The most important part of constructing, redeveloping or outfitting a property in the modern day is the concept of ‘generic reusability,’” Tracy said. “Most companies change their needs over time, get acquired, expand their staff and a whole host of unique requirements. These tenants need a building or campus with good bones.”
One example of this is the headquarters of San Diego, California-based biopharmaceutical research company Sorrento Therapeutics. PCA built the property 20 years ago with the intention that future tenants would not only be able to leverage its original resources, but make room for updates.

The building's facilities are evergreen in their potential for current and future occupants. Amenities such as a fermentation pilot plant, a controlled environment lab and flexible office space have been with the building since day one, and are still used by employees today. Current tenants also take advantage of a theater-style meeting room and an interior atrium utilized as a space for collaboration — a feature as old as the property itself.
PCA's development planning makes provisions regarding the building’s infrastructural power, adding additional conduits and gear space to make room for expansion as required at minimal costs. This is an important consideration for properties like the Sorrento Therapeutics property, as these costs often add up when taking on existing building renovations when developers did not contemplate modern concepts and usage.
PCA has been adding improvements for the new generation of tenant companies. In addition to interior updates, PCA often adds employee-friendly seating and patio areas, breakout conference space, exterior work/eating space and sustainable greenery. The property is now greener than its original iteration.
The idea is that when a generically reusable property is updated, its interior improvements morph into the property's exterior.
"It's unnecessary to gut or completely change a property for renovations, especially if you build it from the get-go with generic reusability in mind, just as PCA has been doing for over 20 years," Tracy said.
To learn more about this Bisnow content partner, click here.

