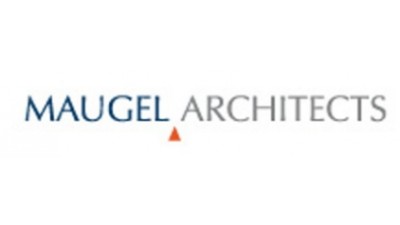Next-Generation Medical Office Design Emphasizes Efficiency And Aesthetics

Healthcare represents a rapidly growing, and dramatically evolving, asset class. Healthcare construction in the U.S. last year totaled $41.4B, accounting for 9% of nonresidential spending, according to NAIOP. Demand is high and projected to increase, as Americans spent an unprecedented $3.2 trillion, roughly one-sixth of the U.S. gross domestic product, on healthcare in 2015.
According to Colliers, 22M SF of healthcare product was delivered last year, up 57% from the 14M SF that arrived in 2015. Medical office building vacancy rates hit an all-time low while average rents rose and net absorption was the highest seen since 2008.
“Hospitals are expanding into the primary care market by setting up urgent care facilities and primary care facilities that are feeders to hospital services,” said Jonathan Cocker, head of Maugel’s healthcare practice. "The hospitals handle the logistics of running the facilities and the doctors have more time to take care of patients."
New medical office construction eschews the sterile and utilitarian feel that has prevailed in hospitals and clinics. Novel centers give patients a tranquil, relaxing and beautiful environment. Improved medical center design reduces stress levels during routine visits and accelerates recovery.
“Creating healthy environments and a sense of well-being for patients and staff is a major trend in healthcare design,” Maugel Architects Director of Interior Design Jane Sullivan said. “Traditionally stark and unwelcoming, healthcare facilities are now being designed to bring more natural light and views of the surroundings into the environment. Creating a connection to the outside fosters feelings of well-being, which reduce patient anxiety and promote healing.”

"Another trend we are seeing is the integration of advanced technologies into healthcare design,” Sullivan said. “Designers are partnering with technology providers to seamlessly integrate emerging technologies into the facility’s design to maximize service efficiency.”
Over the past year, Maugel Architects has designed six medical office facilities with these tenets in mind.
In Plainville, Massachusetts, Maugel worked closely with Sturdy Memorial Hospital to design a modern, two-story, 30K SF medical office building. Opening this month, the light-filled facility maximizes clinical space while providing clear wayfinding for patients and visitors. Maugel gave particular consideration to creating efficient workflows tailored to physician working patterns to provide seamless care to patients.

Circle Health has worked with Maugel Architects on the build-out of four neighborhood health centers in Massachusetts in Westford, Billerica, Dracut and, most recently, Tewksbury. While still in the early design phase, the one-story, 13,500 SF Tewksbury location will house a Circle Health, Lowell General Hospital Patient Service Center and a primary care practice providing local community members with access to enhanced healthcare services.
“We are excited to be continuing our work with the team at Circle Health and Lowell General Hospital on this latest medical facility,” Maugel Architects Project Manager Colby Cavanagh said. “Maugel’s mission is to enrich the lives of our clients and their communities. Circle Health provides important healthcare services to many communities, and it is a privilege to work with them to bring their services and partnership to the town of Tewksbury.”

Maugel also recently completed the 16.6K SF multitenant medical office building for Pediatrics West’s Groton location. The Pediatrics West suite occupies just under 7K SF on the first floor and features 16 exam rooms, seven private offices, a lab, two nurses' stations and a large patient waiting room with a reading area for children and a newborn nook. The layout uses a pod concept, exam room clusters between provider offices, for efficiency. Nurses’ stations have an unobstructed view of exam rooms, allowing for better observation of, and interaction with, patients.
To learn more about this Bisnow content sponsor click here.

