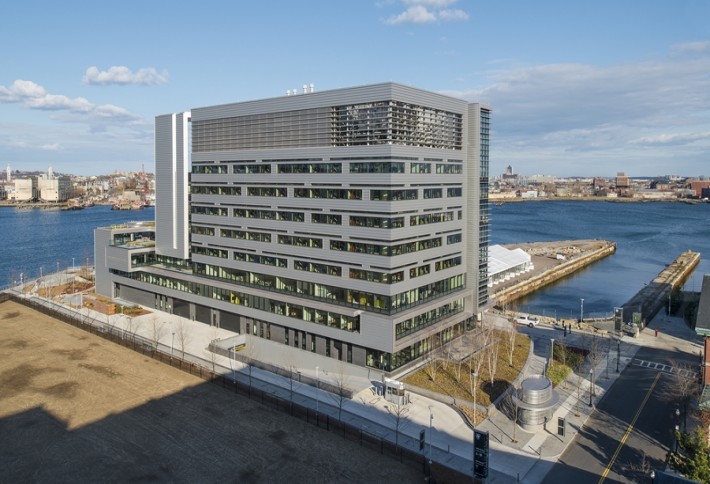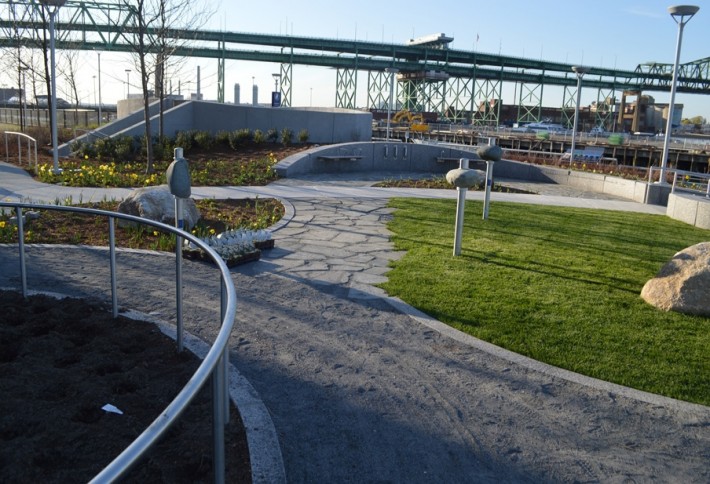New Spaulding, New Treatment Approach


Partners Healthcare gave the public a glimpse yesterday of its new $225M, 262k SF Spaulding Rehabilitation Hospital in the Charlestown Naval Shipyard, Bostons first new replacement hospital to be built in at least 30 years. The timing is fortuitous. Already, Spaulding is treating several Marathon Day bombing victims and anticipates admitting more over the next two weeks, spokesman Tim Sullivan tells us. The Spaulding, and architect Perkins & Will, designed the 132-bed facility, which officially opens on Saturday, to deliver a new type of rehabilitative care that centers around patients with varied levels of physical ability.

Inside the hospital 17 years in the making, every private and public space is configured to aid healing and navigation. Each patient room is private and they line the exterior of the building to receive maximum daylight. Closets allow for 180-degree opening so a patient in a wheelchair can have full access. Sinks are shallow for minimal reaching and all fixtures are motion activated. Outside, wheelchair cutouts are incorporated into the seating design. In the outdoor therapy garden (above), patients can learn to navigate a variety of surfaces: sand, cobblestones, concrete stairs and a boardwalk. The hospital is already certified LEED Gold and features safeguards against flooding from storms and rising sea levels.
